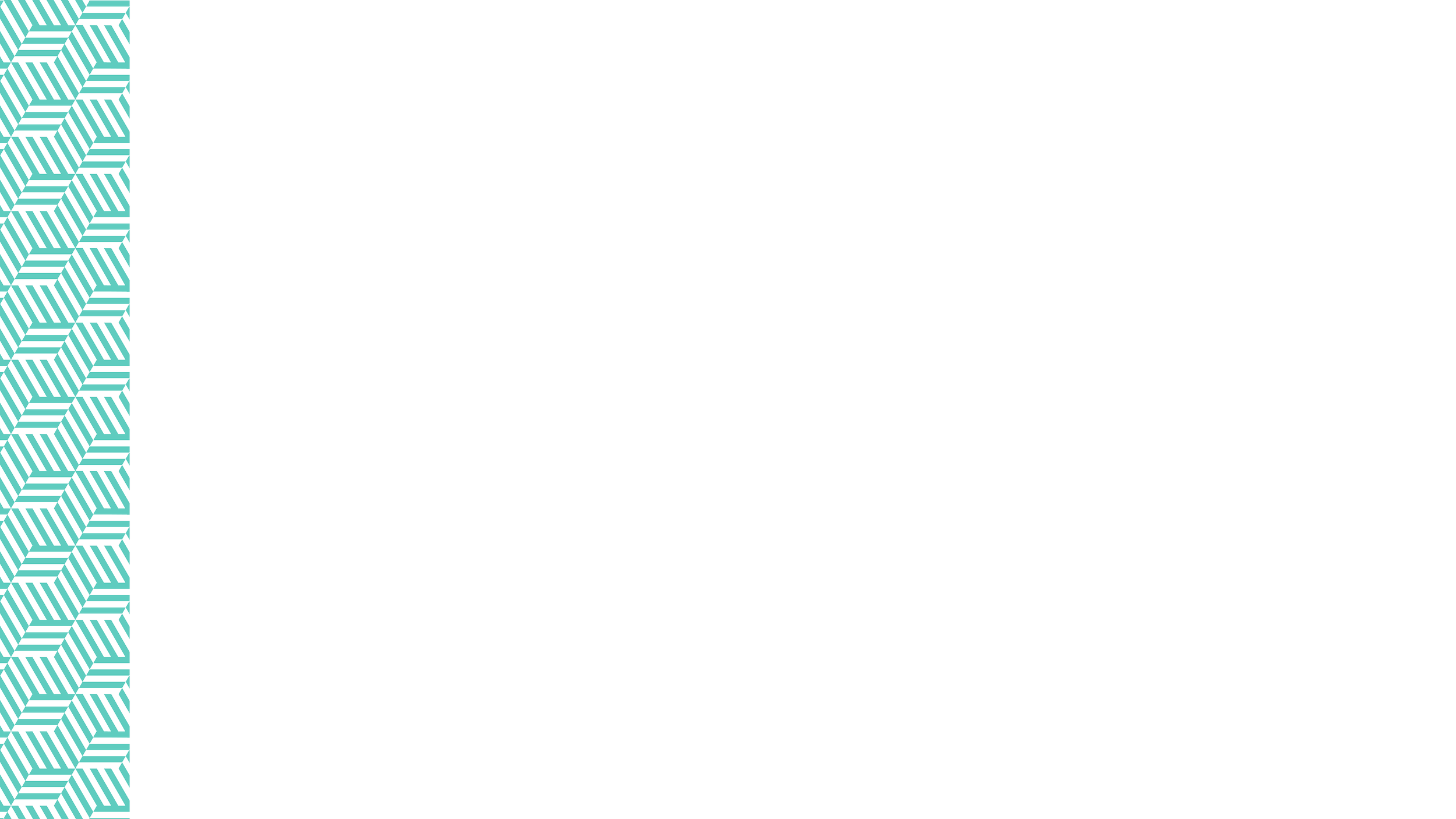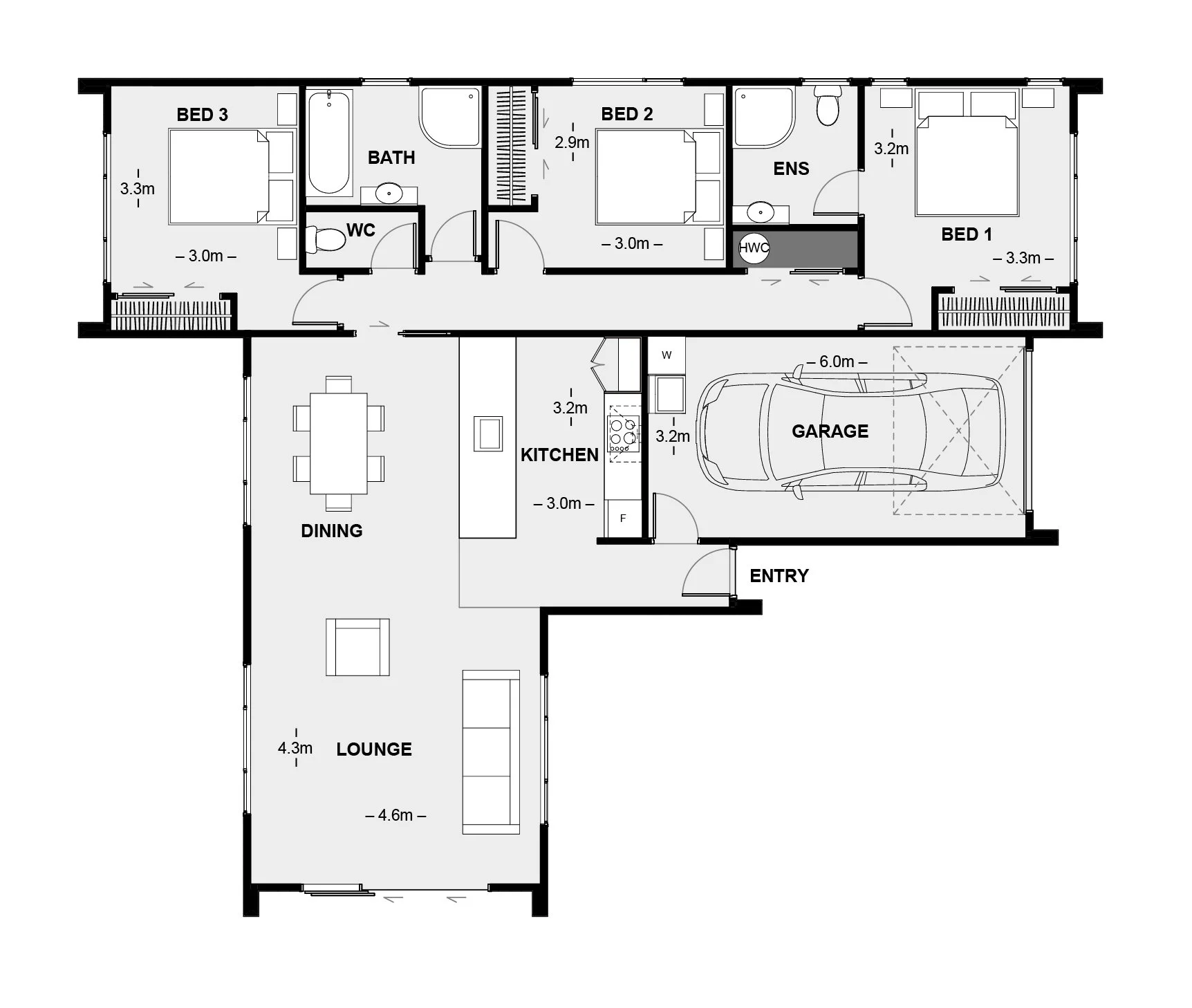
Moeraki Beach
FAMILY HOME PLAN
3 2.5 1 1 134 sqm 16.2 x 13.3 m
Base price: $423,842
This home looks great with portal style gables and modern exterior claddings. All bedrooms and bathrooms are positioned down one side with the main living in its own extruding wing. The main advantage of this wing is the added option for more extensive outdoor spaces surrounding the home and outdoor views from within. This home looks great from the street and has a layout that will keep you inspired!
← View previous | View next →
Plans can be mirrored

Base price: $423,842
For a finished home from the foundations up in our standard specifications, including:
Council fees (PC sum $5,000)
Services and drainage laid from boundary (allowance 15m)
Rib-Raft 300mm waffle slab foundation based on 3604 ground
All NZ timber framing
Colorsteel Maxam Roofing
Cladding selection from our standard selections
Double glazed thermally broken windows
Earthwool insulated with GIB interior linings
Level 4 plastering and painting
Bathrooms, kitchen and appliances
Selected flooring from our standard flooring range
Everything in our Standard Specifications (excluding upgrades)
Base price excludes:
Specification upgrades
Resource consents or any surveying consultants if required
Earthworks & retaining walls
Drainage & services (including sewer, detention and water tanks if required)
Structural Engineering and site-specific foundations
SED wind zones and/or coastal areas
Landscaping
Keen to learn more? Get in touch today!
Our team can help you customise this design, explore pricing options, and guide you through the next steps. Send us a message and our expert team will be in touch soon.
0800 FRIDAY (0800 374 329)
Monday - Friday: 8am - 5pm

