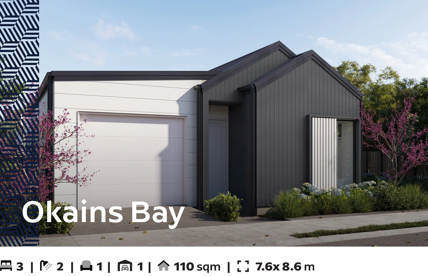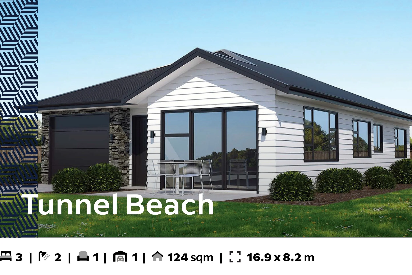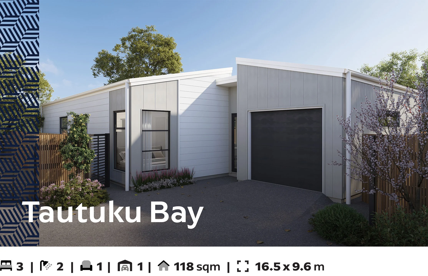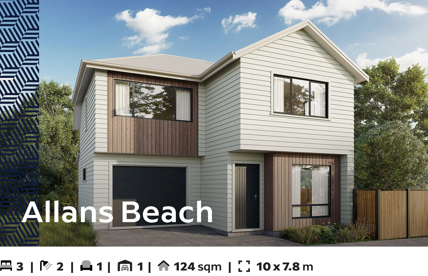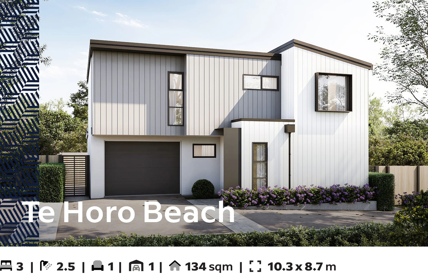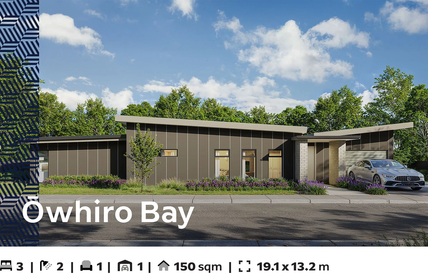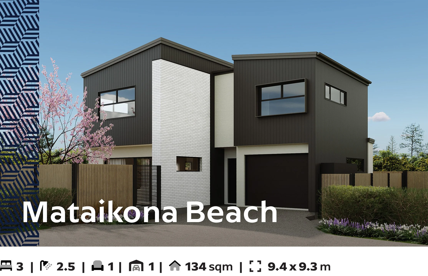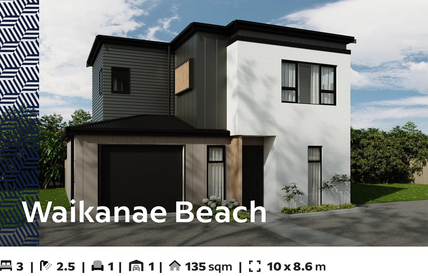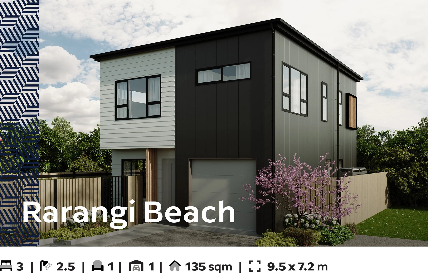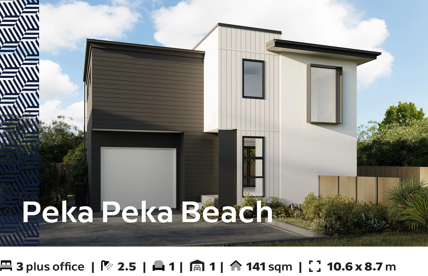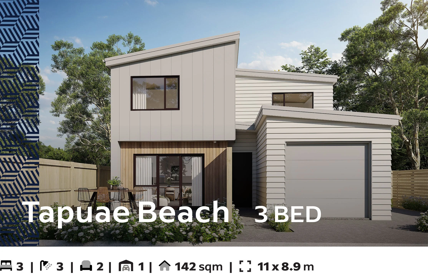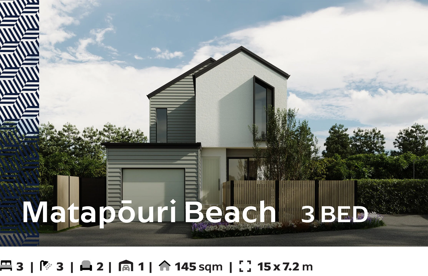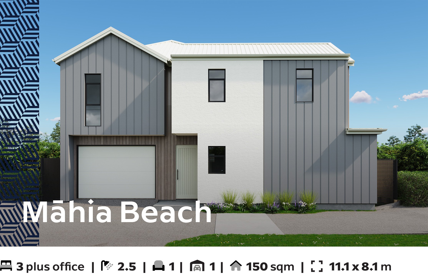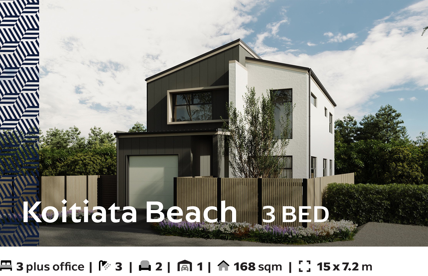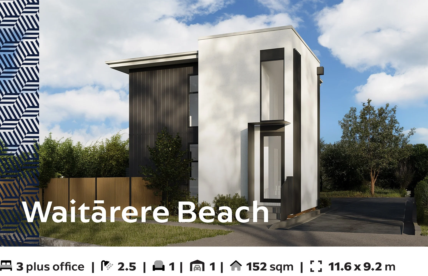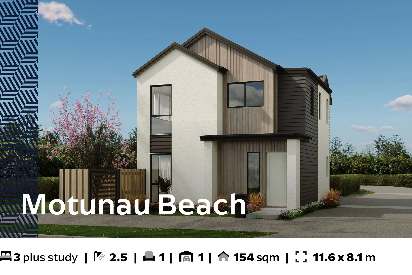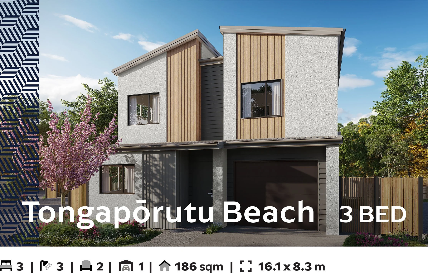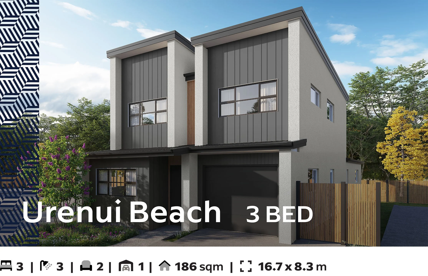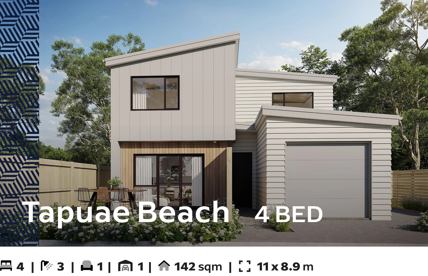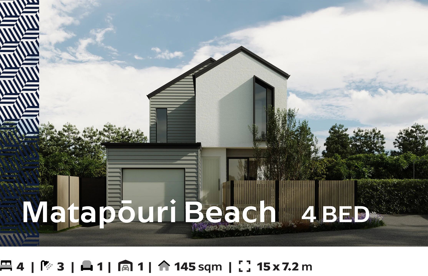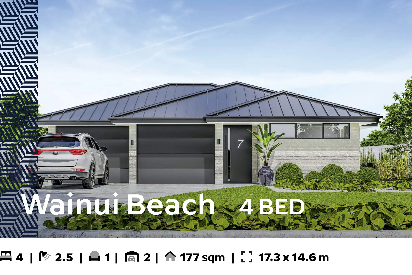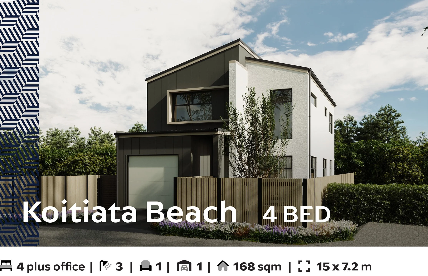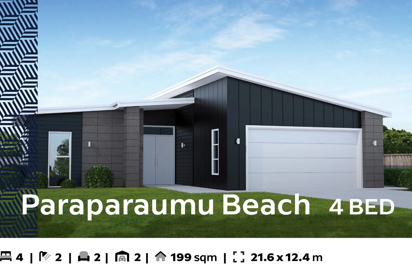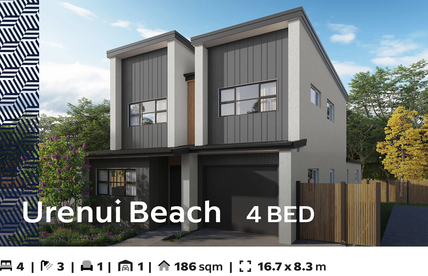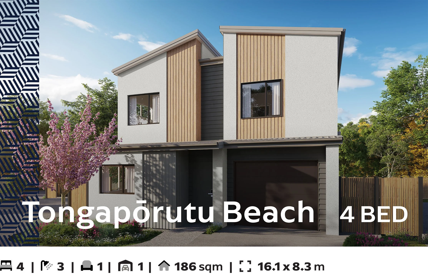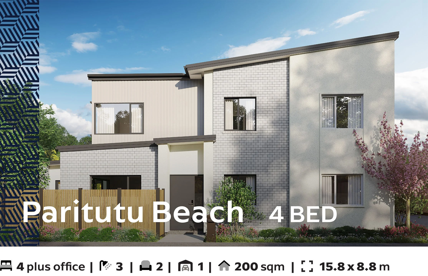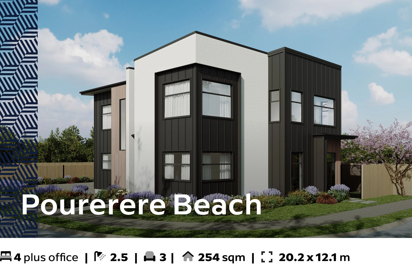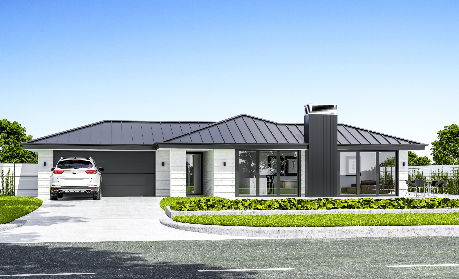
Family Home Plans.
Our Family Home Plans are designed for real life, with layouts that balance space, comfort, and functionality for every stage of family living. Ranging from two to five bedrooms, this series offers smart, flexible designs that cater to growing families and modern lifestyles. From open-plan spaces made for connection to private bedrooms that offer room to unwind, each plan brings together thoughtful details and lasting quality to create a home everyone can enjoy.
When you build with Friday Homes, you’re backed by trusted local experts and a team that stands by every promise we make.
Explore more of our plans: Architectural Plans | Townhouse Plans | Compact Series
Customisable and Flexible House Plans.
While we have a portfolio of pre-existing NZ house plans, we’re also eager to create something completely new. All you have to do is tell us your ideas, and our experienced team will help bring them to life. Our plans are comprehensive and include but are not limited to:
-
Floor plans, dimensions, doors, kitchen configuration, bathrooms, laundry, flooring, and windows, as well as aesthetic features such as interior and exterior colour schemes, Fixtures, Fittings and decorative elements.
-
Foundation plans, roof design, and wall construction, as well as any additional elements such as garage or carport design and outdoor entertainment areas.
-
Electrical, Plumbing, Heating and Ventilation Layout.
-
Wall cladding systems and types, roof materials, and window styles, along with landscaping plans that include garden layout, lawns, pathways, fencing, decks, and patios.
-
Energy-efficient solutions, eco-friendly materials.
Have an idea in mind? We’d love to hear about your vision.
Compliant House Plans for Your Peace of Mind
As Wellington’s trusted building company, we assure that all house plans are designed in accordance with local council regulations and building codes. Our experts conduct site analyses before drafting designs, ensuring that your construction plan is legal and compliant.
House Plans Wellington-wide
As Wellington locals, we’re proud to be a part of our community’s growth, developing innovative house plans Kiwi families love. We draft tailored house plans for NZ clients in and around:
Wellington City
Lower Hutt
Upper Hutt
Porirua
Kāpiti
Wairarapa

Choose your specification
We’ve worked hard to provide a great range of product selections and upgrades so that you can get exactly what you want without all the fuss. Check out our Prospectus & Specifications page for more information.
Begin Your Build Today
We’ve been planning and building New Zealand homes for 25 years and are eager and ready to help you build yours. From developing and subdividing to all-inclusive house plans with prices, our NZ team is here to bring your vision to life. Call 0800FRIDAY or submit an enquiry for a call-back. Friday Homes Construction — Planning Wellington’s future.

















